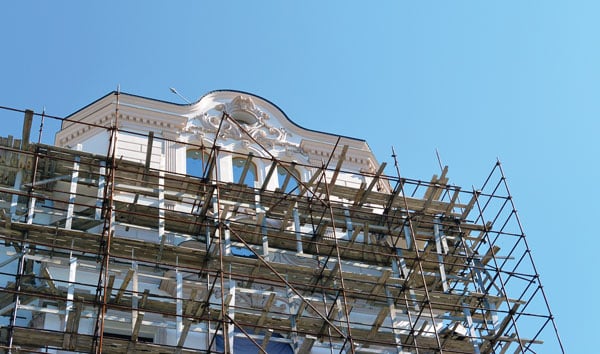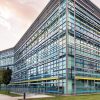Adaptive reuse and renovation in the context of architecture refers to the innovative process of repurposing buildings that have outlived their original utility, into more functional, aesthetically pleasing structures that accommodate new uses while still retaining their historic values. This procedure goes beyond merely maintaining or restoring the old but entails infusing the old with a fresh breath of life through conscientious designs and strategic modifications.
With the steady increase in urbanization and mounting environmental concerns, the topic of adaptive reuse and renovation takes on a new significance in modern architecture. These techniques become invaluable instruments enabling architects to breathe new life into fading, dilapidated structures, generate economic values, conserve valuable architectural heritage, and contribute to the sustainable development, and environmental responsibility initiatives. The practice of adaptive reuse can promote a dialogue about architectural and cultural history in modern spaces, bringing together the old and the new in one harmonious structure.
Table of Contents
Historical Perspective of Adaptive Reuse and Renovation
The concept of adaptive reuse and renovation might seem like a modern phenomenon, but in reality, the practice has been around for centuries. From the European cities that turned their ancient fortresses and castles into modern homes and offices, to the industrial warehouses in New York’s SoHo district that modern architects skillfully transformed into chic lofts, the principles of reusing and repurposing buildings are deeply rooted in our history. Modernizing these buildings preserves history and offers functionality, making adaptive reuse and renovation a buzzing trend in today’s architectural discourse.
Historical Buildings
Old architectural buildings are much more than just structures of stone, metal, and wood. They are, in fact, embodiments of our shared heritage, culture, and historical narratives. They reflect the societal norms, architectural insights, and technological prowess of the times they were built in. When carefully preserved through adaptive reuse and renovation, these buildings come to life, bridging the gap between the past and the present, and serving as dynamic, living artifacts for future generations to appreciate and learn from. The balance between maintaining historical integrity and accommodating modern functionality is both a challenging and rewarding endeavor.
Adaptive Reuse and Renovation in Modern Architecture
Modern Designs
Modern architecture is increasingly integrating adaptive reuse and renovation into its practice as an innovative solution to space limitations, especially in urban areas. This design approach breathes new life into dilapidated, disused or outdated structures, transforming them into functional and aesthetic space for contemporary use. For instance, the Stamba Hotel in Tbilisi, Georgia, is a premium example, where an old Soviet-era printing house was transformed into a modern, stylish hotel while preserving the industrial charm of the original structure. Another example is the Battersea Power Station in London, which is being renewed and adapted into a residential and entertainment complex.
Sustainable Architecture
Adaptive reuse and renovation play key roles in promoting sustainable architecture. They contribute to conservation of materials and energy by allowing architects to remodel existing structures, instead of constructing new ones from scratch. This approach significantly reduces the demand for raw construction materials, many of which have notable environmental footprints. It also minimizes the energy consumption related to manufacturing and transportation of these materials.
Adaptive reuse and renovation also contribute to waste reduction. The World Bank estimates that building and demolishing structures generate nearly a third of all waste in many jurisdictions. By repurposing existing buildings, architects help minimize demolition waste, thereby reducing their impact on landfills and overall waste management systems.
Modern Technology in Adaptive Reuse and Renovation
Modern technology has revolutionized how architects approach adaptive reuse and renovation projects. Through the use of advanced design software, architects can create accurate 3D models of existing structures, enabling detailed analysis and planning. This digital approach facilitates the visualization of the completed project, and can help anticipate any structural challenges or material needs. Computer-aided design (CAD) programs and Building Information Modeling (BIM) tools are just two examples of software used extensively in modern architectural practices for this purpose.
Innovative Techniques and Materials in Preserving Old Buildings
Modern technology has introduced innovative techniques and materials to assist in preserving old buildings. For instance, laser scanning and digital photogrammetry can capture even the most subtle details and measurements of historical elements for restoration purposes. Advances in material science allow for the development of new products that mimic the aesthetic and performance of traditional materials, thus aiding in seamless integration during renovation. Energy-efficient, sustainable components like solar panels and green roofs can improve function without compromising on historical integrity.
Adaptive reuse and renovation in modern architecture marry history and innovation while promoting the much-needed aspect of sustainability. By strategically updating old structures to meet new requirements, we not only preserve unique historical landmarks but create captivating spaces that offer an undeniable aesthetic charm. As we continue to grapple with rapid urban development and environmental concerns, the adaptive reuse and renovation becomes an increasingly significant contribution to the preservation of our shared cultural heritage and the creation of a sustainable future.







